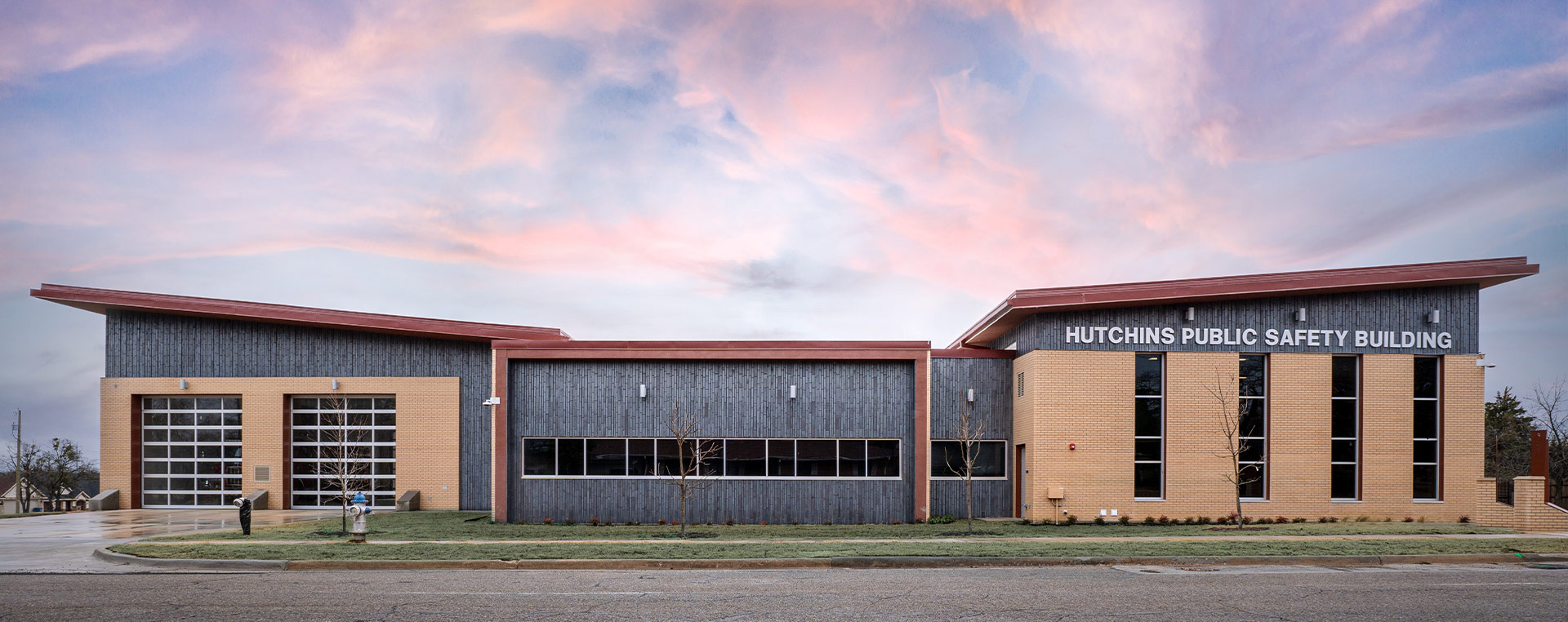Basis Charter School - Benbrook, TX
Location: Benbrook, TX
Facility Type: Charter School & Storm Shelter
Size: 43,000 SF
43,000 SF charter school building with an integral gym / storm shelter. The exterior, shelter, and structure consists of tilt wall construction while the interior is fitted out with kitchen, dining facility, classrooms, gym, and office and administrative spaces. The interior courtyard creates an artificial turf playground area and basketball courts.
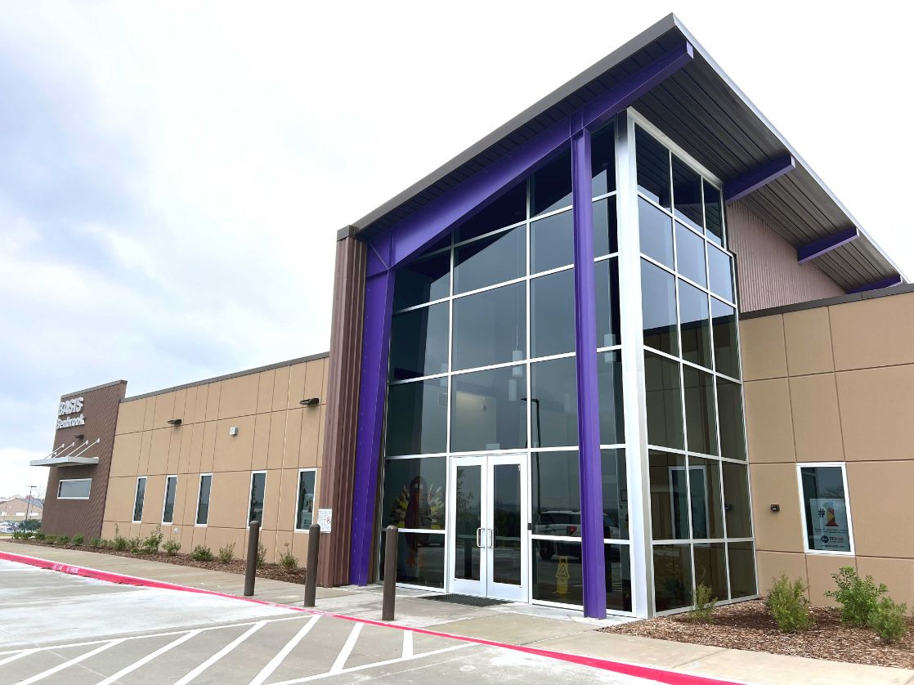
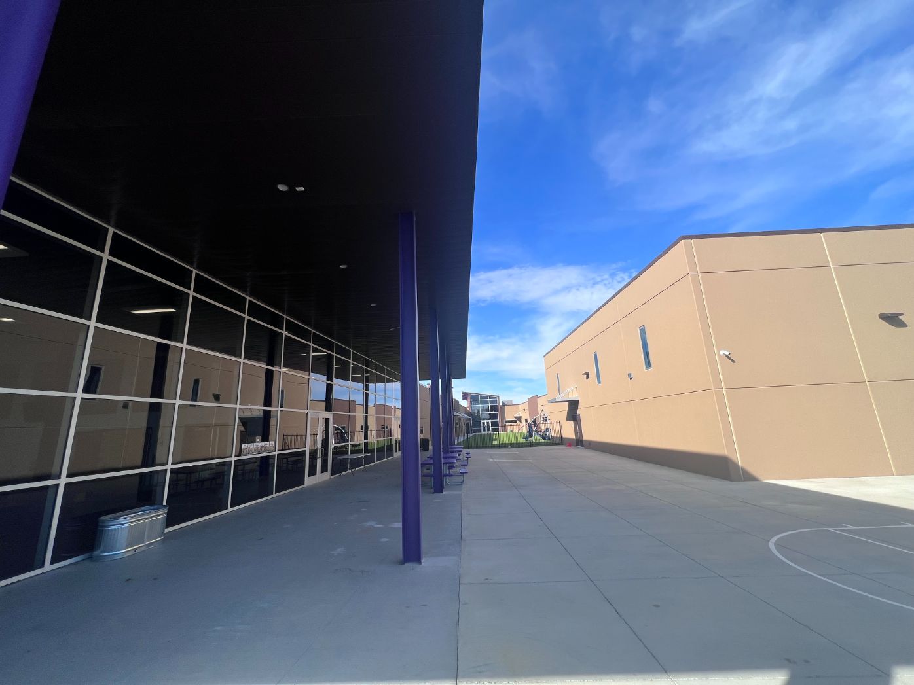
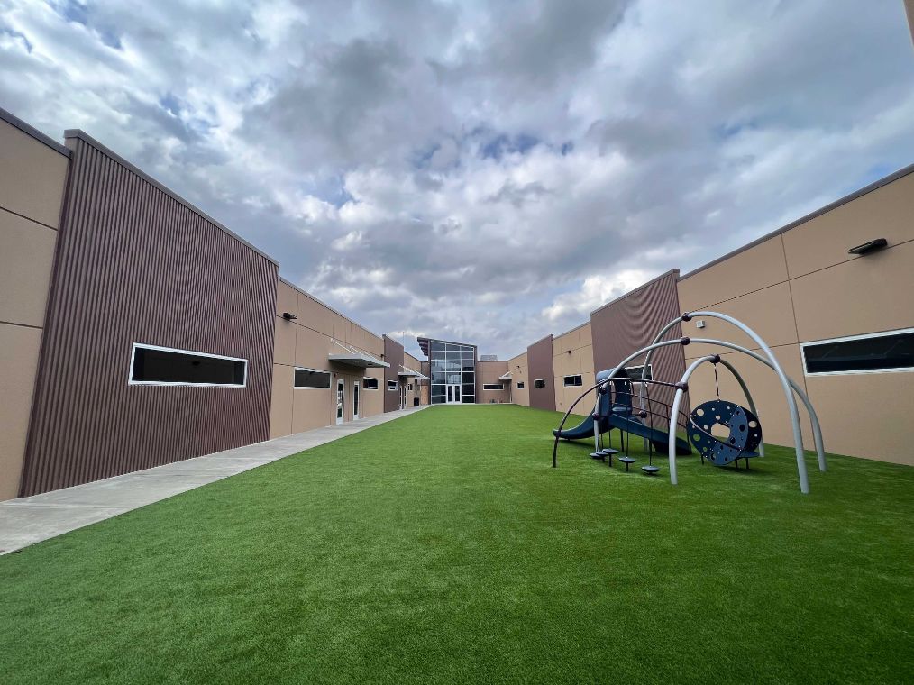
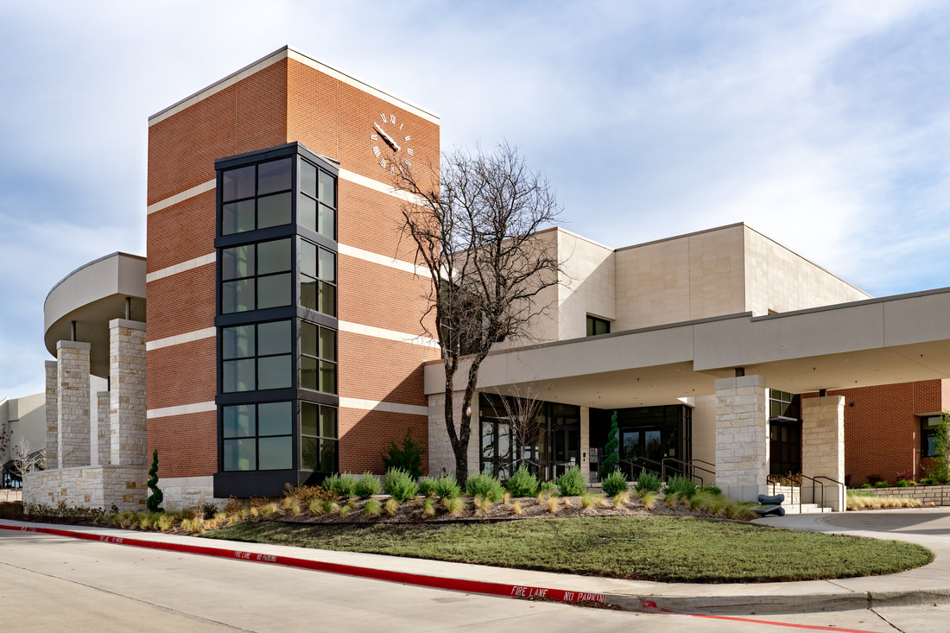
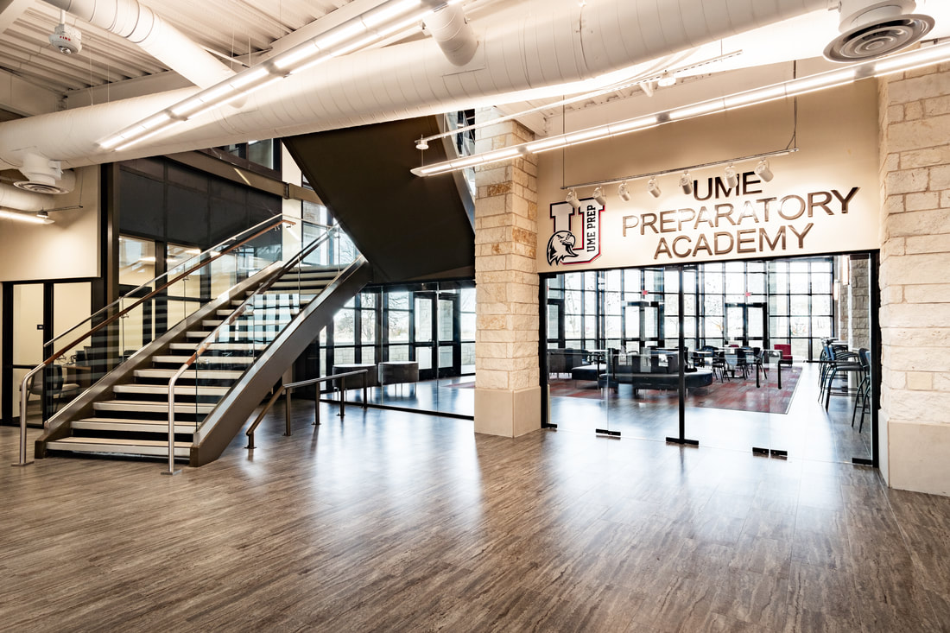
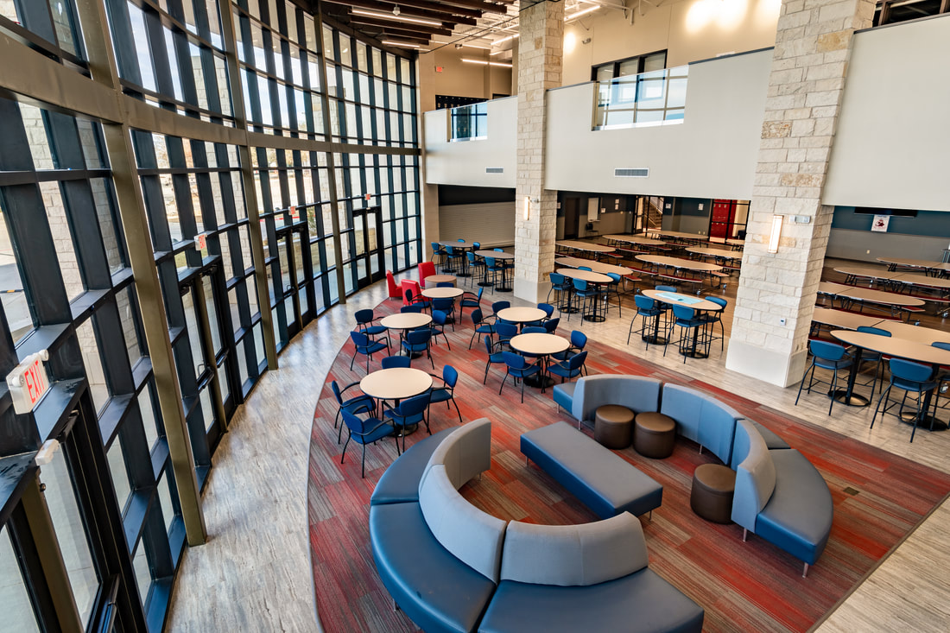
UME Preparatory High School - Dallas
Location: Dallas, TX
Facility Type: Charter School
Size: 60,000 SF
60K SF two story charter school building for UME Preparatory Charter School. The exterior and structure of the building consists of conventional steel structure, while the interior structures are constructed from tilt wall concrete panels which serve as an integrated Two Story storm shelter with electrical backup. At the time of construction, this is the largest known storm shelter in a charter school.
Life School Of Dallas Elementary School - Waxahachie
Location: Waxahachie, TX
Facility Type: Charter School
Size: 11,000 SF
10K SF conversion of an existing building into a new computer and science lab building. The site was modified to be connected to the existing campus. An entirely new facade, electrical, HVAC, and plumbing system was installed to accommodate the interior demolition and complete build back for the new facility. The building was essentially taken back to ‘bare bones’ and built back out for a new state of the art science and computer lab and education facility.
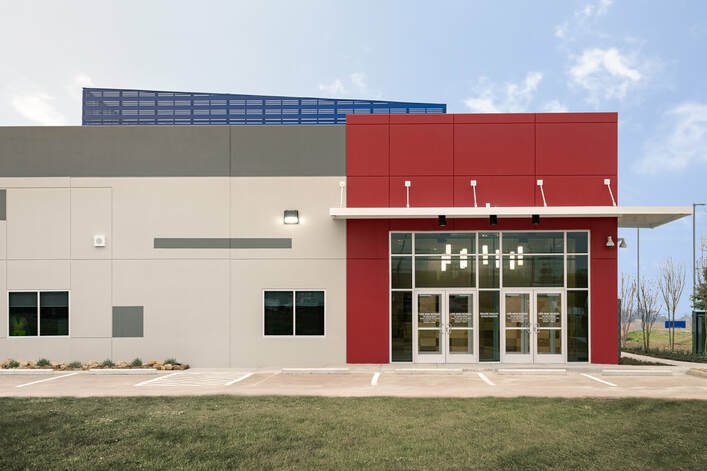
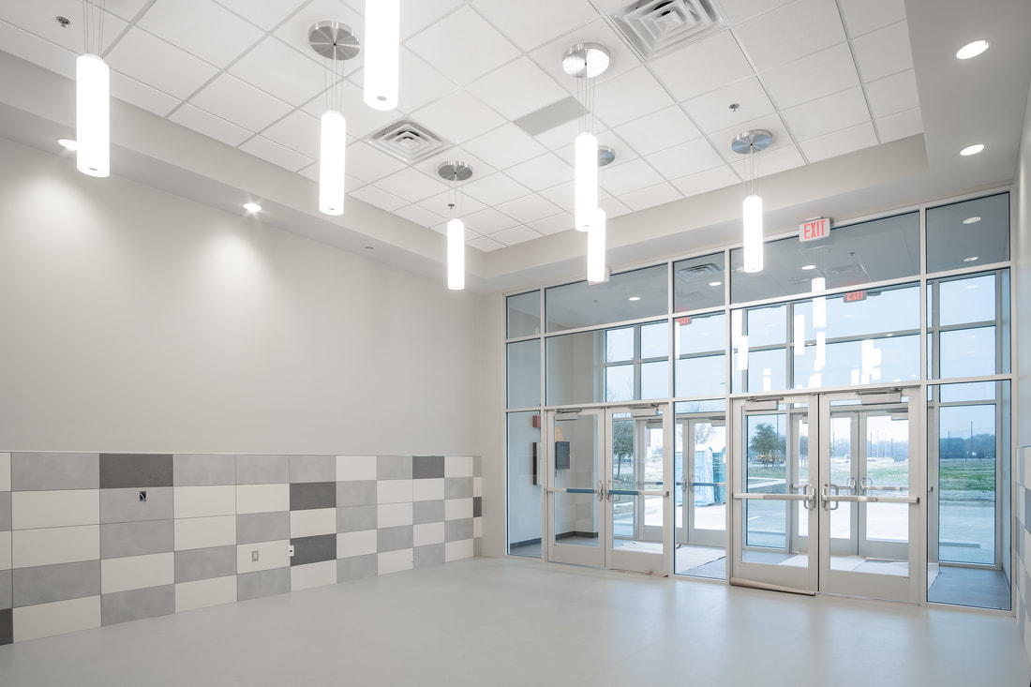
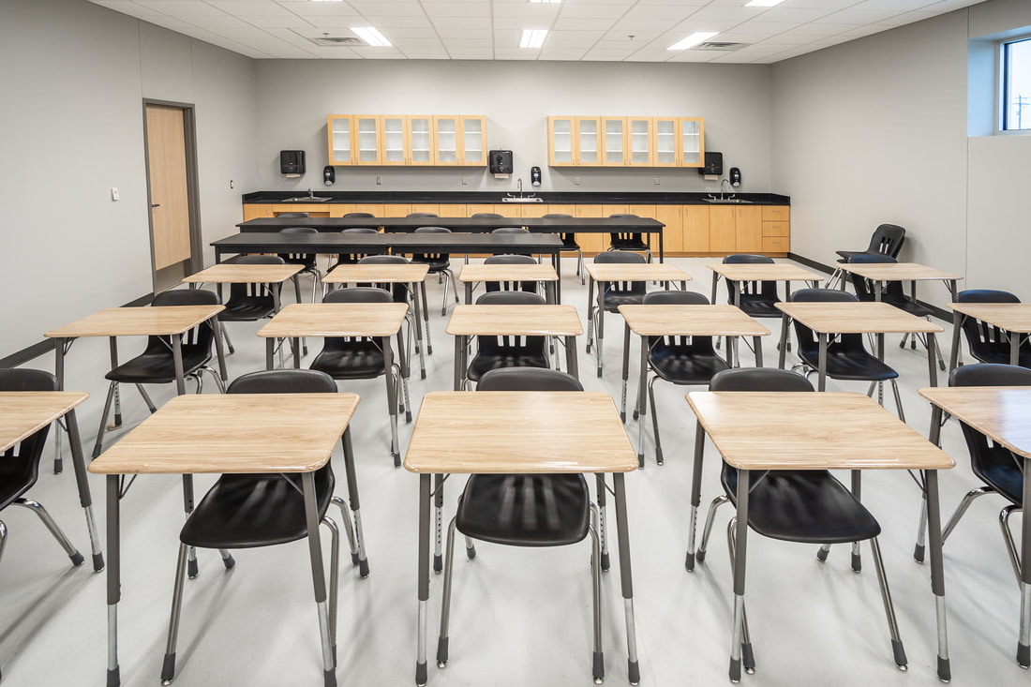
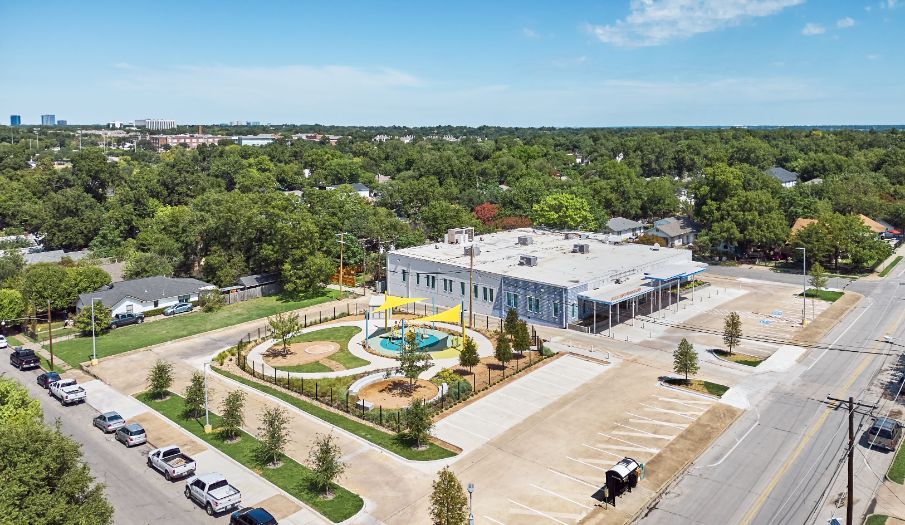
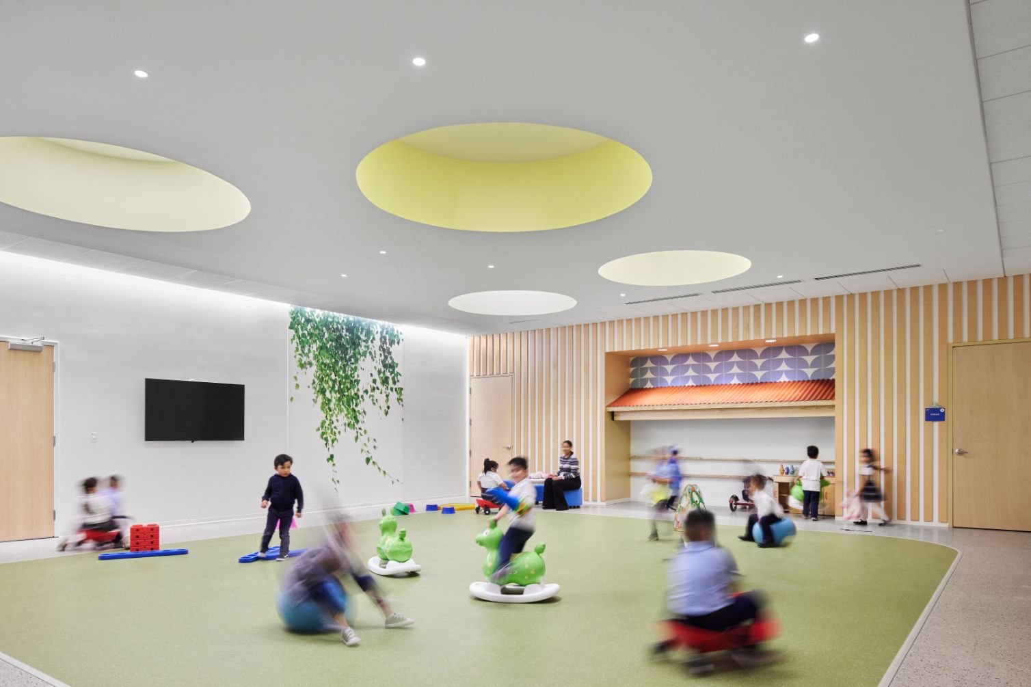
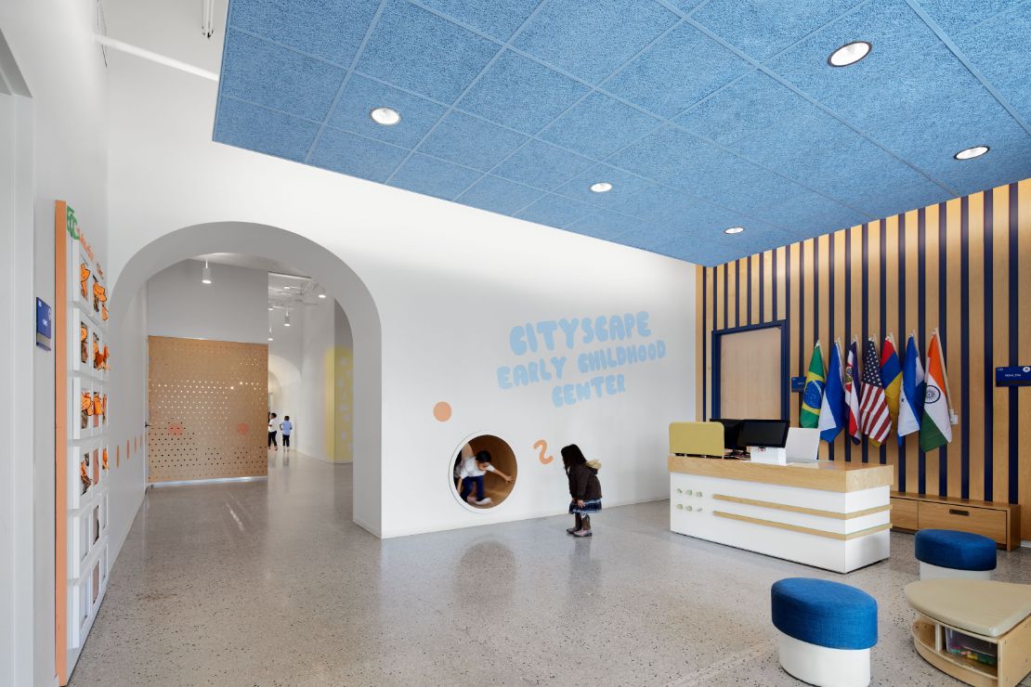
Cityscape Childhood Center – Dallas
Location: Dallas, TX
Facility Type: Early Childhood Center
Size: 18,000 SF
This two story building was once a grocery store and Novel converted it to an early childhood school. The school construction involved extensive demolition and structural rework to the existing structural system. The exterior windows were all new, with a tile cladding for the new building façade. Site demo transformed a parking lot into an exterior learning center and playground. New exterior canopy systems, all new mechanical systems, and a new kitchen were part of this extensive building conversion.
Pioneer Bible Translators - Dallas
Location: Dallas, TX
Facility Type: Religious Facility
Size: 6,600 SF
The Vision Building is an exciting mix of Structural Concrete, Massive Structural Glu-Lam beam structures, Structural Steel, and Structural Ground Faced Burnished Block. There is a 3 Story prayer tower that extends high to observe the Dallas skyline.
The roof is a high finish standing seam metal which articulates dozens of angles along the roofline. A basement currently serves as the future conference room & meeting center for the complex.
Additionally, a small 4,000 SF single story office building supporting the campus was constructed adjacent to the new Vision Building.
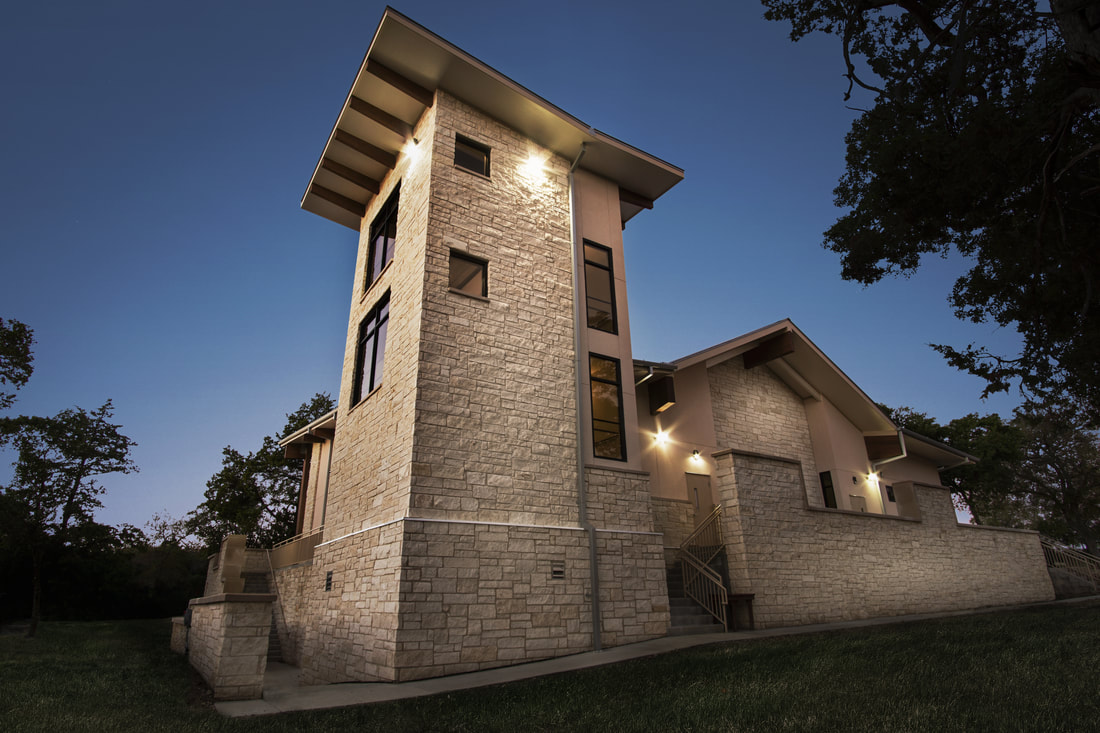
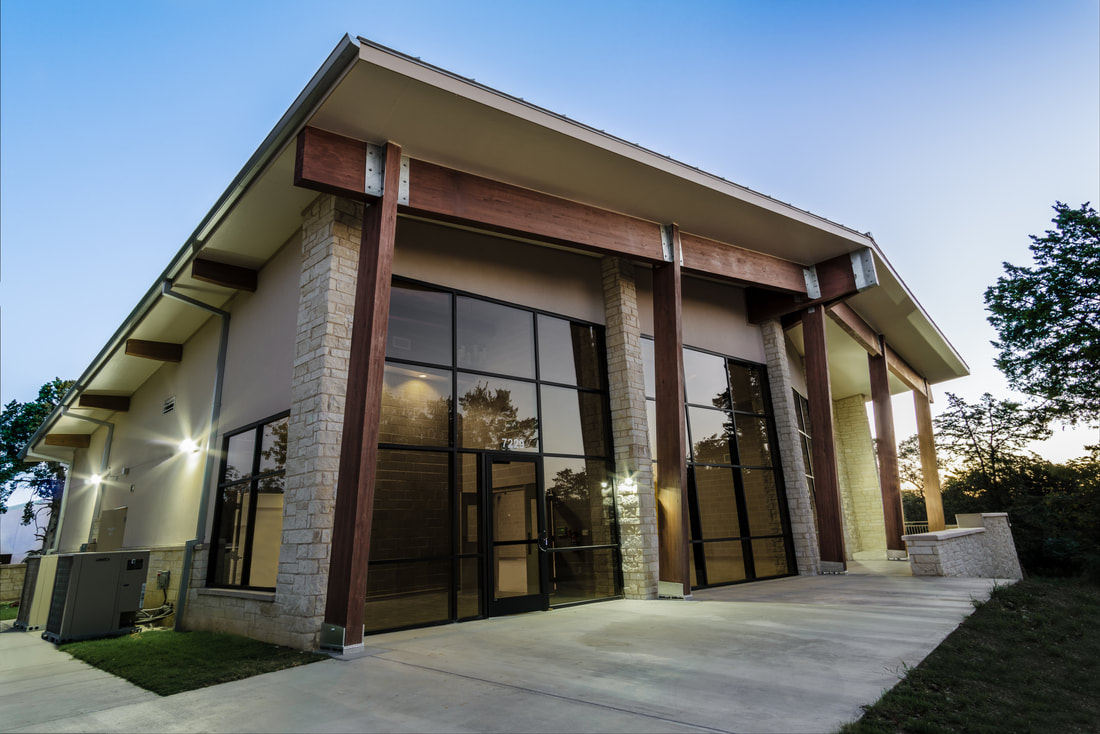
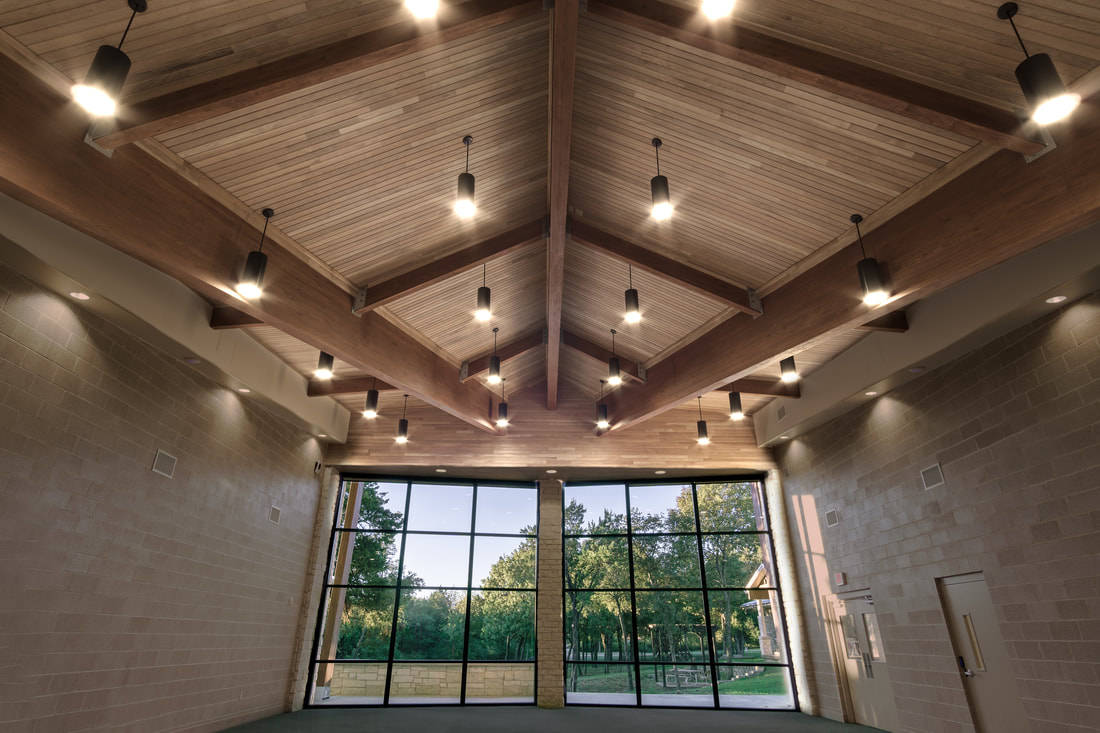
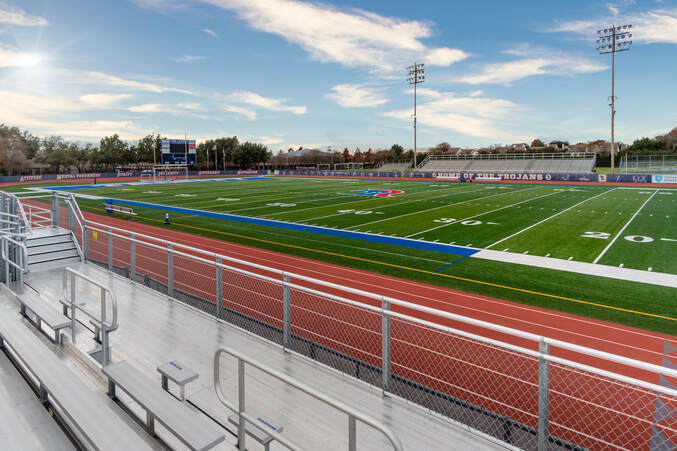
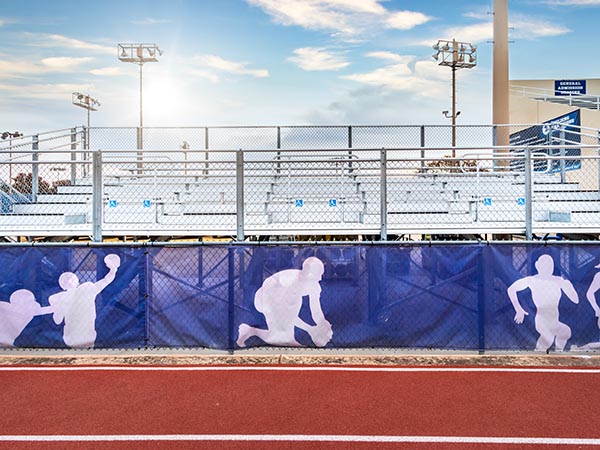
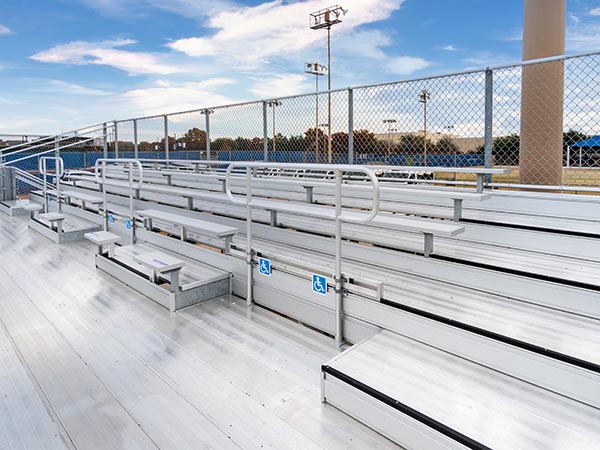
Trinity Christian Academy
Location: Addison, TX
Facility Type: School Sports Facility
Size: N/A
Project consisted of sports facility expansions, multiple classroom and campus renovations carried out over the course of several months during active campus / school activities and classes.
Golden Rule High School - Desoto
Location: Desoto, TX
Facility Type: Elementary School & Gym
Size: 26,500 SF
The two story classroom building also includes a full size gym for basketball and volleyball. The exterior of the building is clad over structural steel with masonry, metal canopies, and architectural wainscot. Curtain wall and storefront glazing wrap the exterior of the building providing views of the surrounding campus.
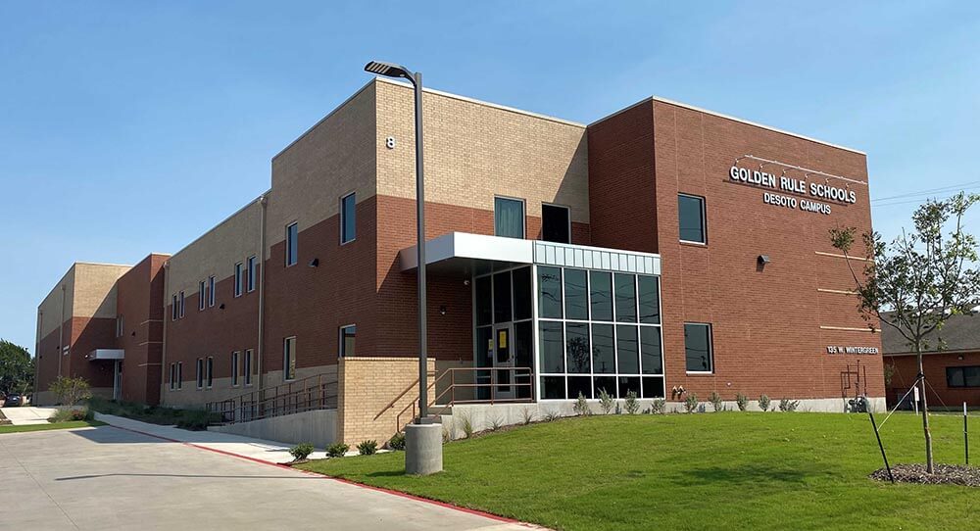
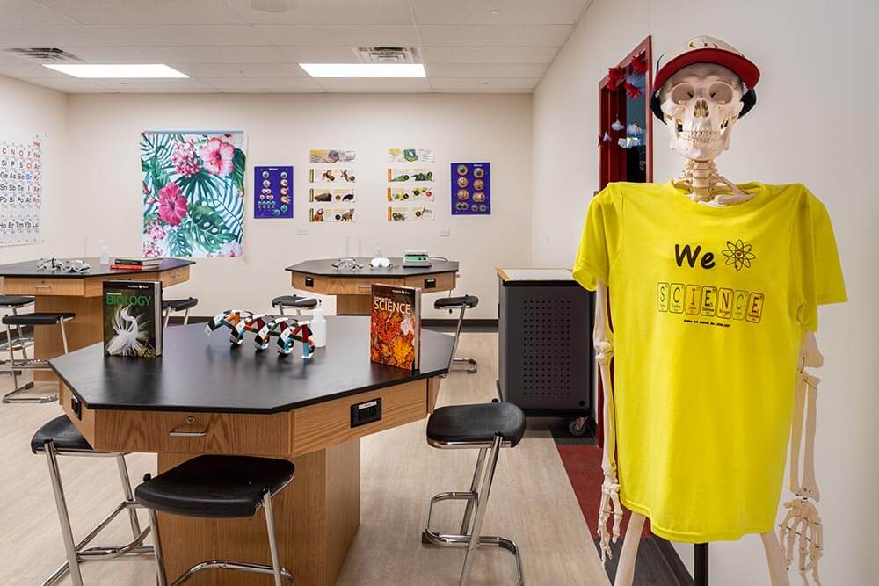
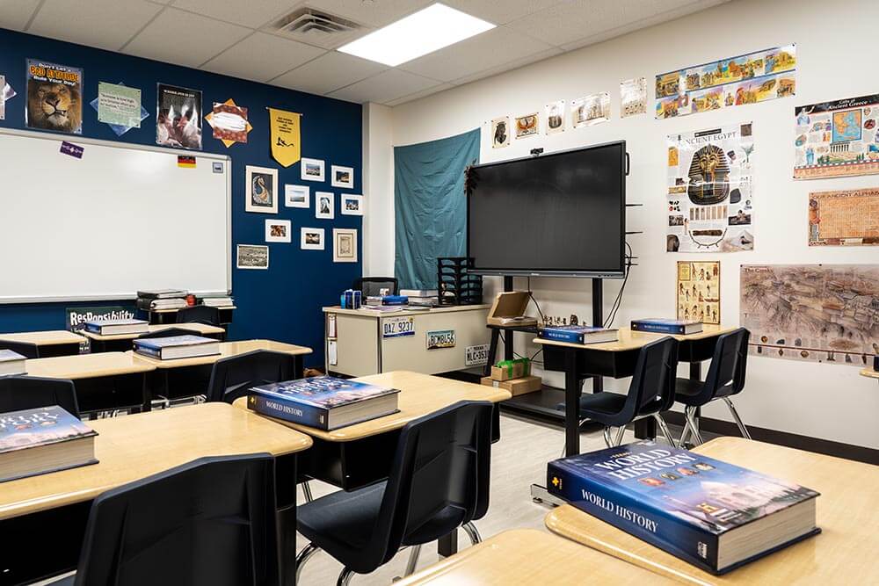
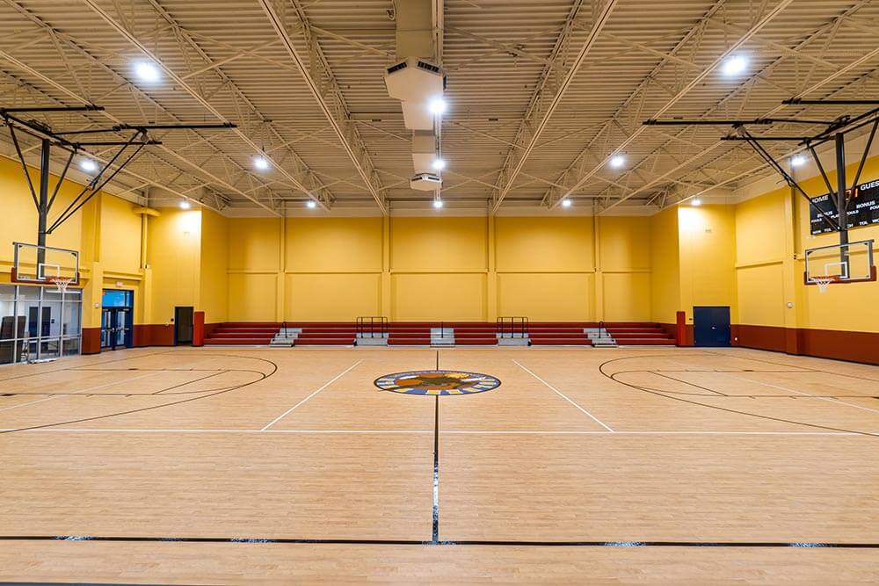
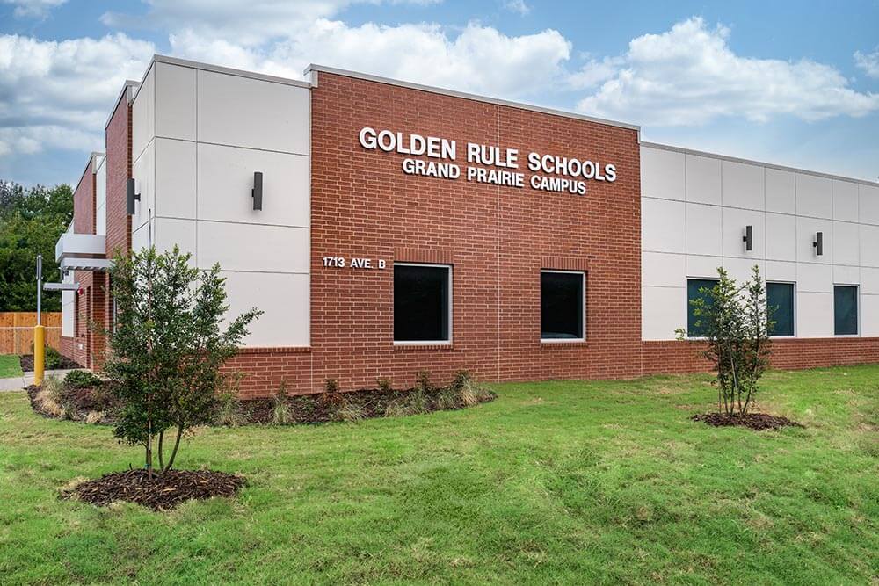
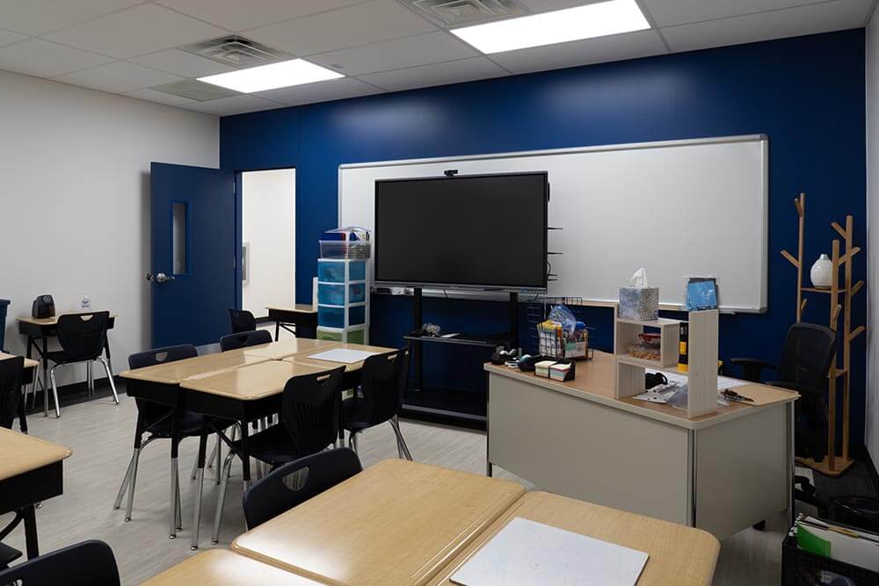
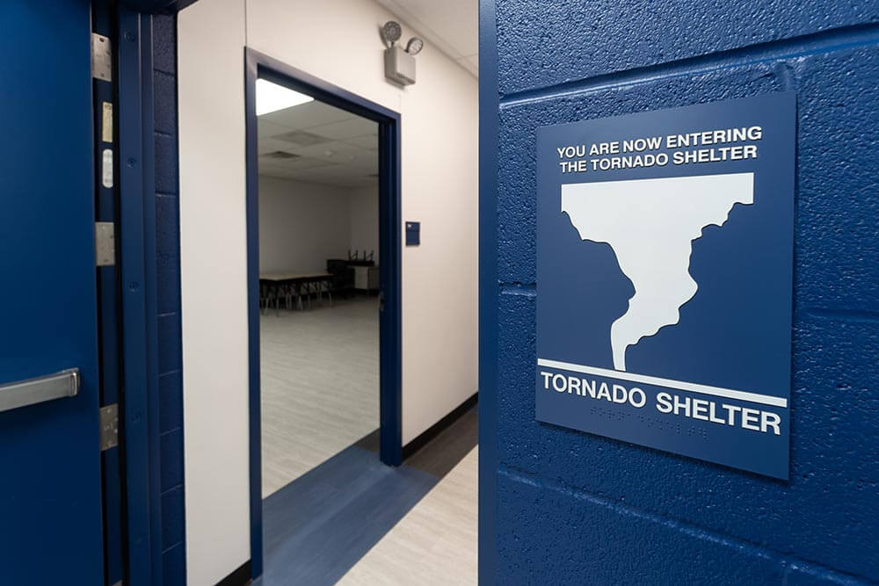
Golden Rule Elementary - Grand Prairie
Location: Grand Prairie, TX
Facility Type: Elementary Classrooms & Storm Shelter
Size: 7,500 SF
The classroom building contains both classrooms and a storm shelter built in full size 12” fully grouted CMU walls. The Storm Shelter is fully self contained with interior water, backup power, and emergency storage. The exterior and structure of the building consists of conventional steel structure, while the interior structures are constructed from light gauge metal framing.
First United Methodist Church - Breckenridge
Location: Breckenridge, TX
Facility Type: Church Facility
Size: 10,000
The project consisted of a complete renovation of the existing church building, which included new interior spaces, a new roof, and mechanical systems.
A new two story activity and learning center was added on to the existing building allowing for recreation spaces and educational facilities.
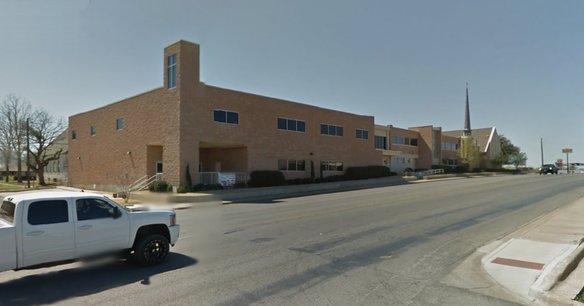
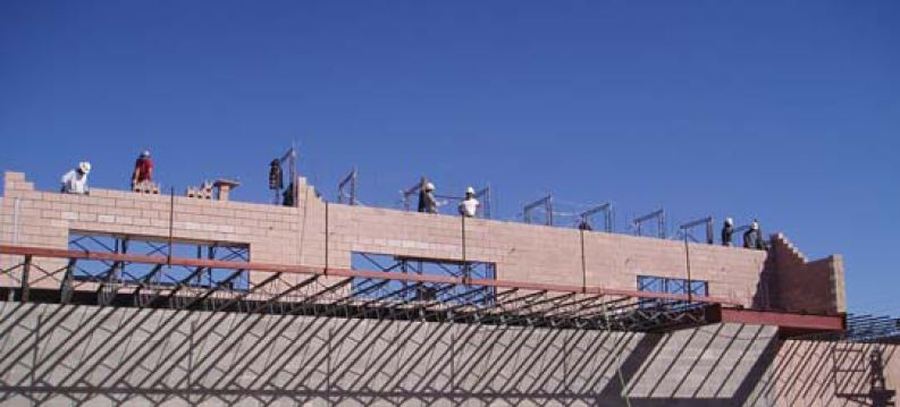
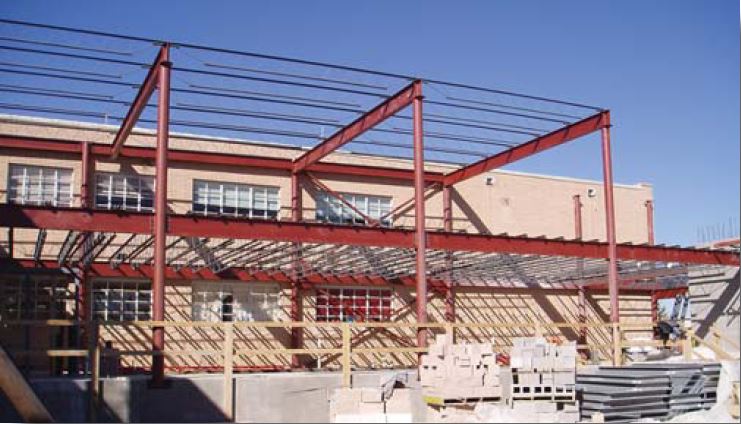
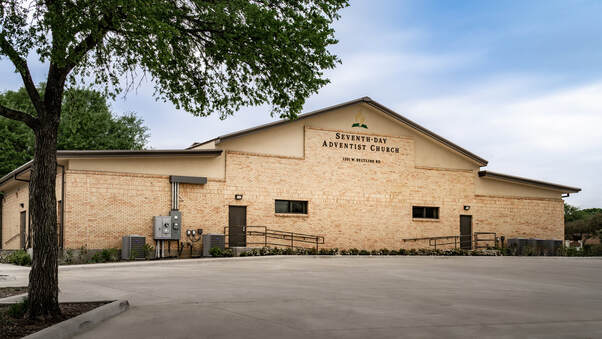
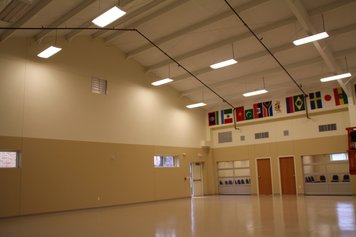
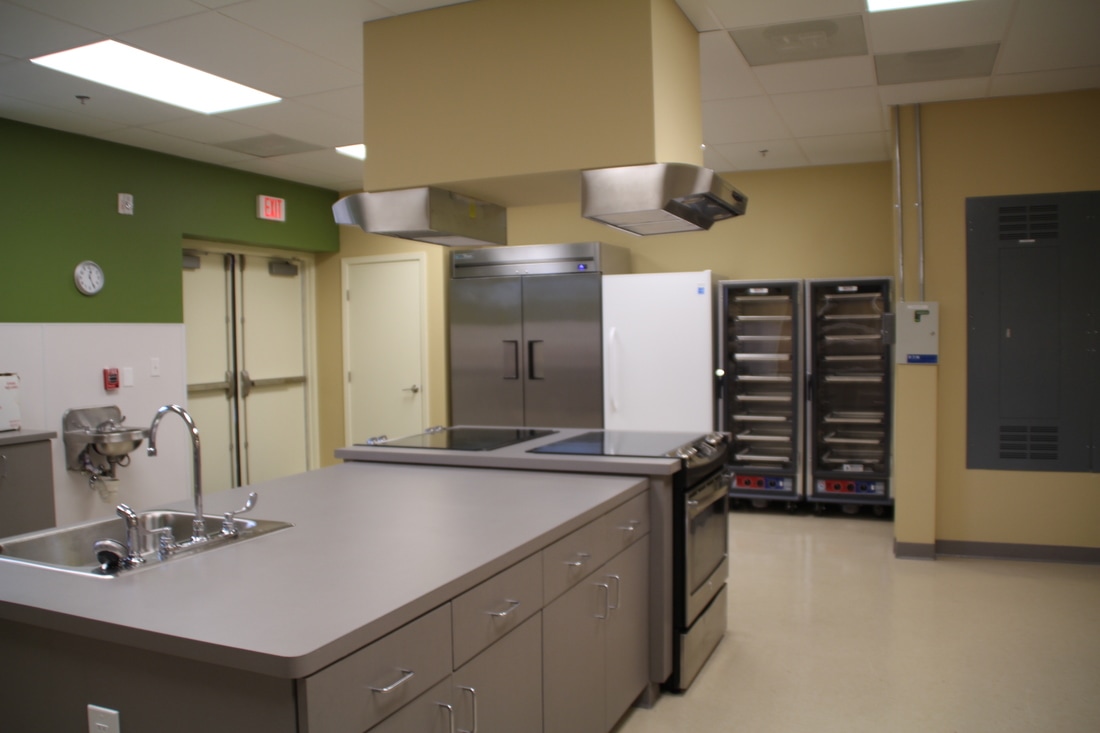
Seventh Day Adventist - Richardson
Location: Richardson, TX
Facility Type: Family Life Center
Size: 6,600 SF
This Design-Build 7,500 SF church building is a single story family life center. The structural portion of the building is a pre-fabricated metal building, while the exterior is masonry and EIFS. Amenities include a kitchen, pantry areas, half court / gym, classrooms, and storage spaces.
Hutchins Fire & Police Station (CMAR Project)
Location: Hutchins, TX
Facility Type: Ground Up Steel Structure Storm Shelter Project
Size: 18,922 SF
New Hutchins Public Safety Building with a combined fire substation and police station. Police station includes services supporting police headquarters and five holding cells. Fire substation has a two bay drive through apparatus garage and fire house for six firefighters.
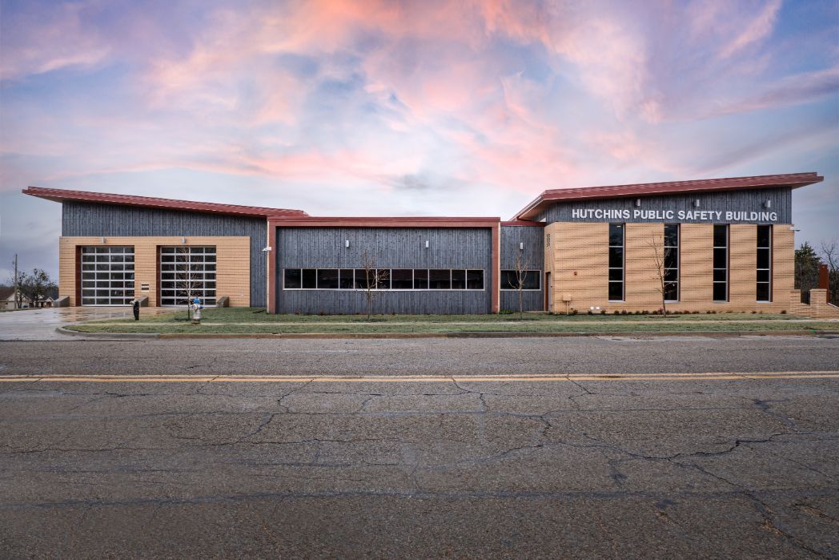
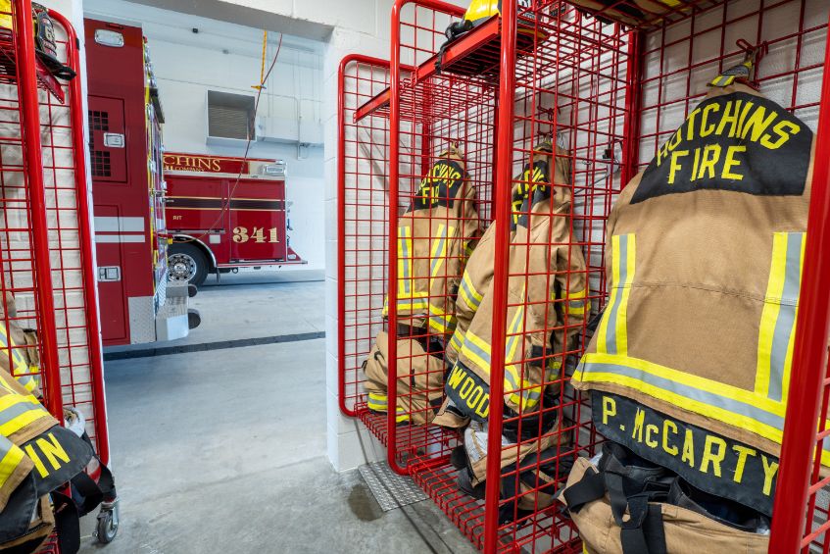
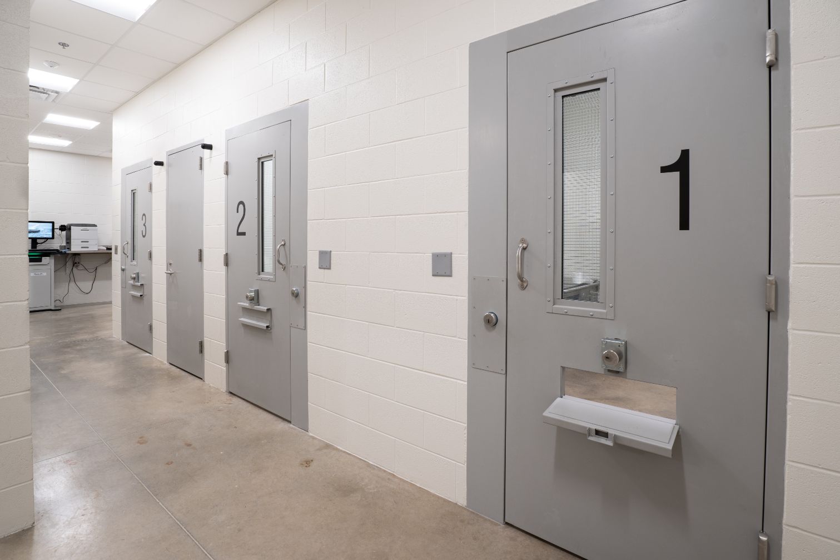
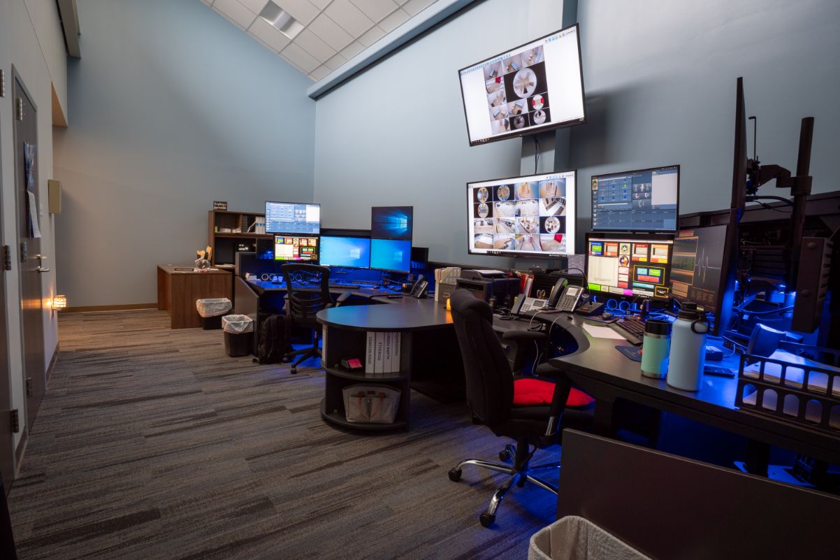
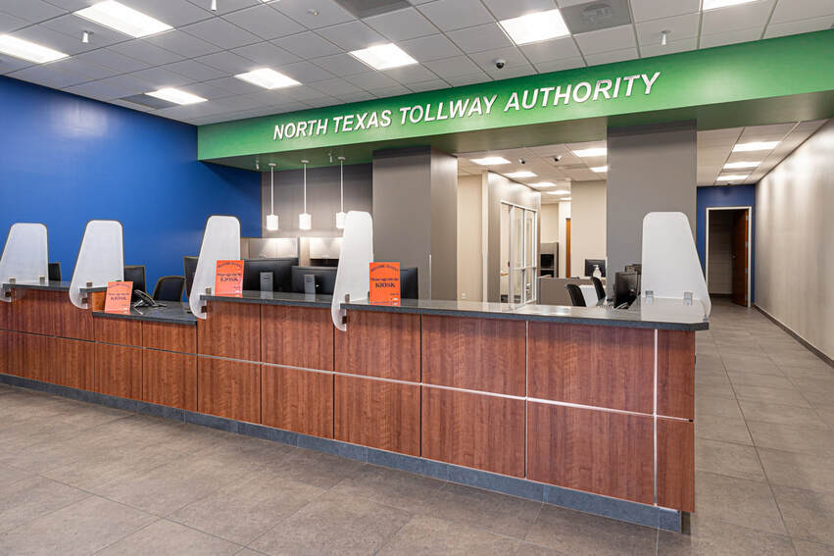
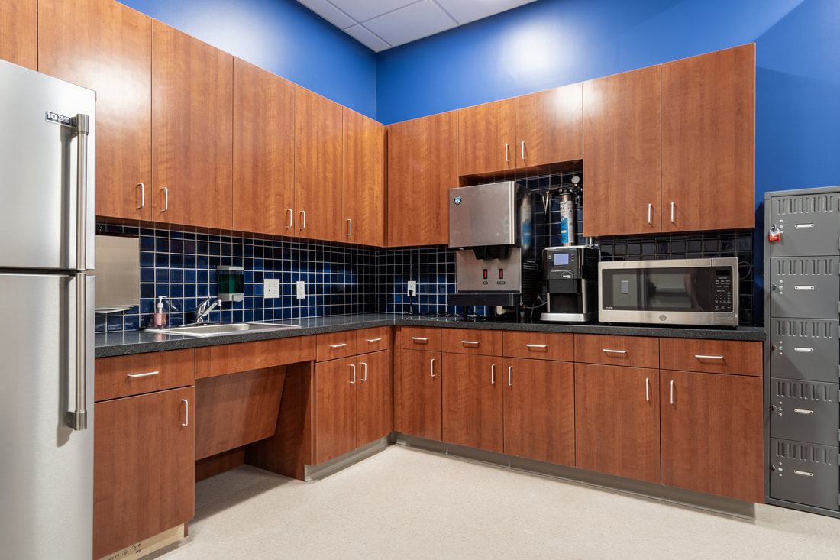
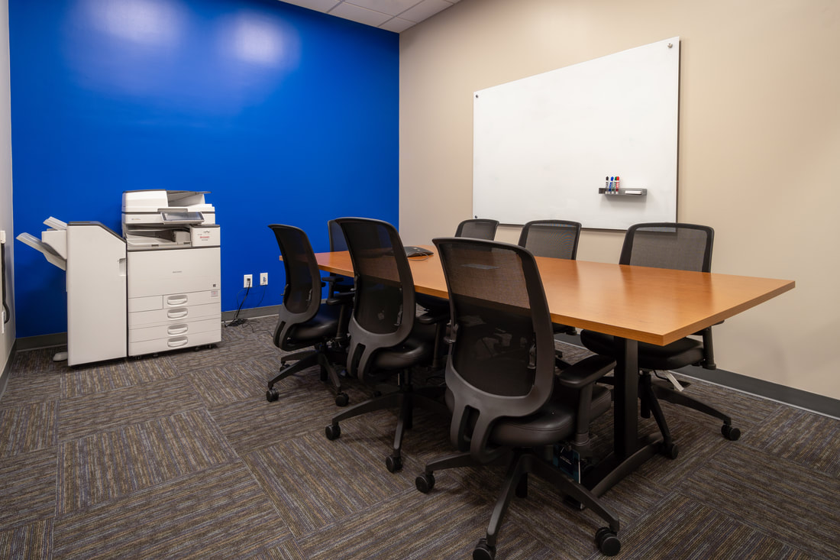
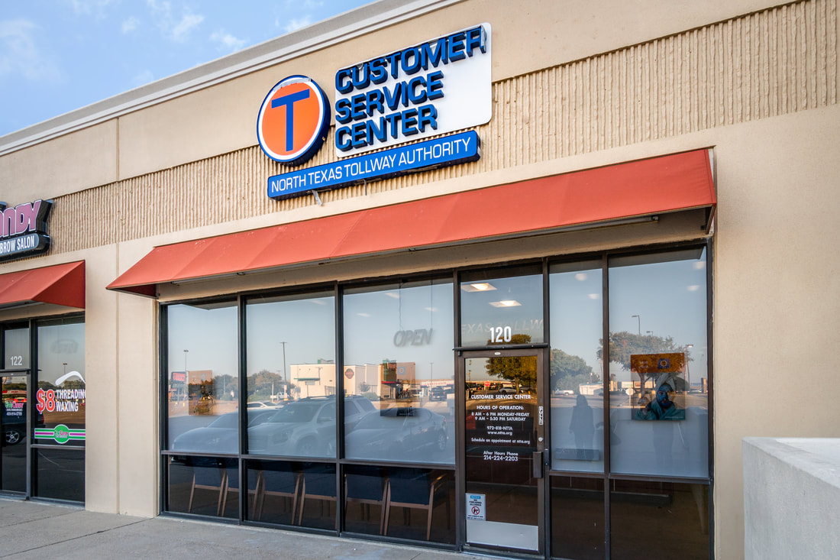
NTTA Mesquite Customer Service Center
Location: Mesquite, TX
Facility Type: Interior Finishout & Office Relocation
Size: 2,300 SF Renovation
Build-out of NTTA’s Mesquite Customer Service Center. Interiors included the cash stations, customer service counters, and back of house break rooms and offices.
Williams Preparatory Elementary School
Location: Dallas, TX
Facility Type: Charter School
Size: 47,000 SF
This charter school includes a 2-story school for grades kindergarten through 5th grade. The school hosts classrooms faculty offices, cafeteria, library, media center, art studio, and science lab. The school’s state of the art classrooms feature smart board projection and office networking.
*From the personal portfolio of Novel Builders Principal
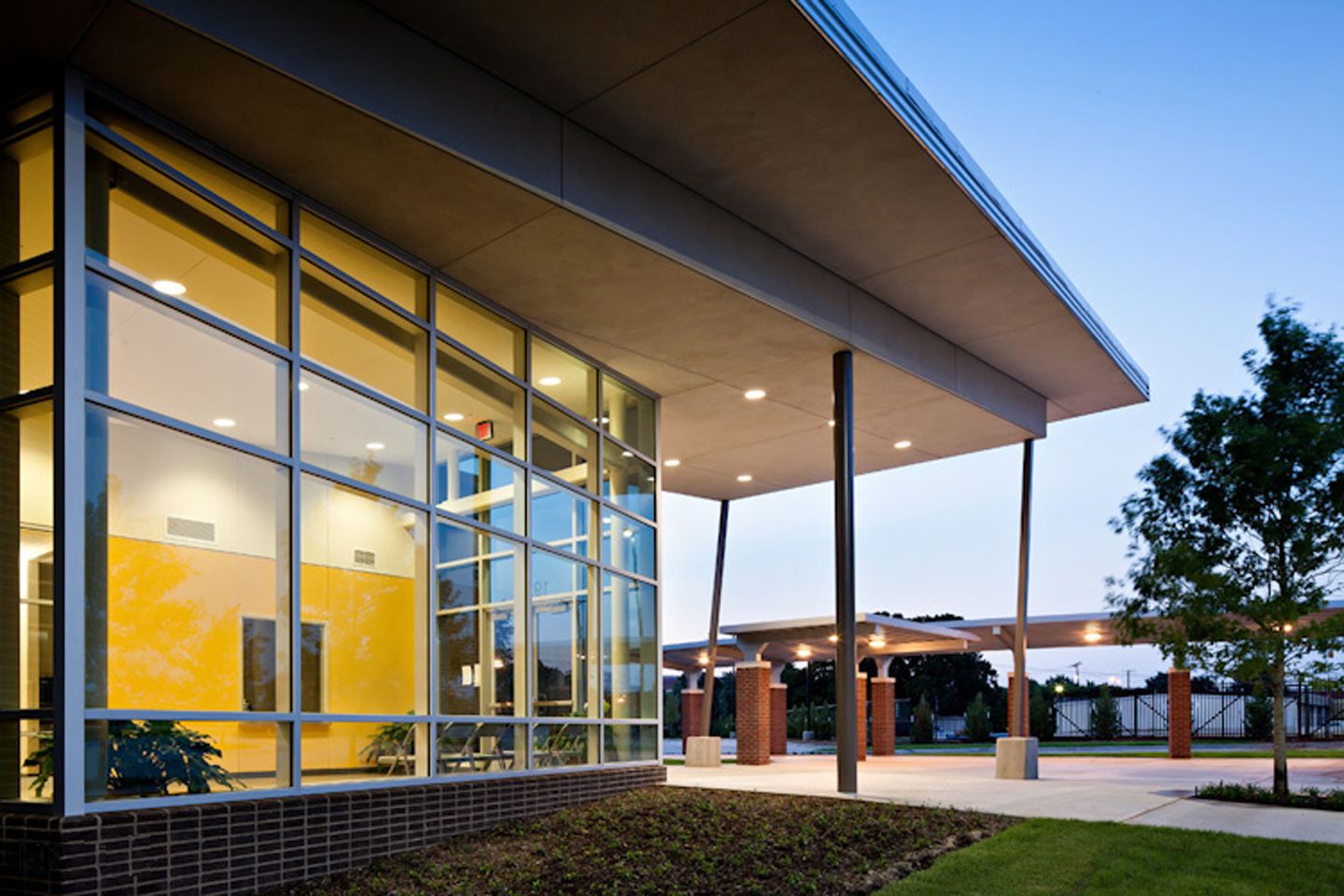
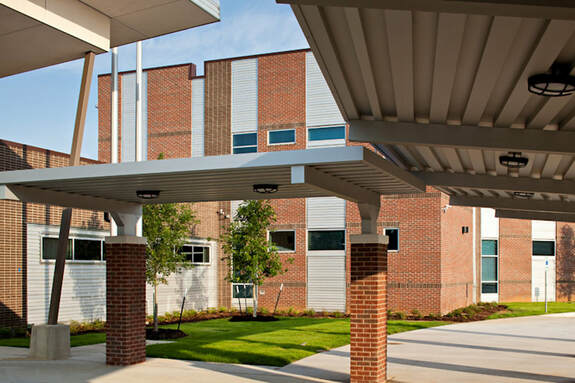
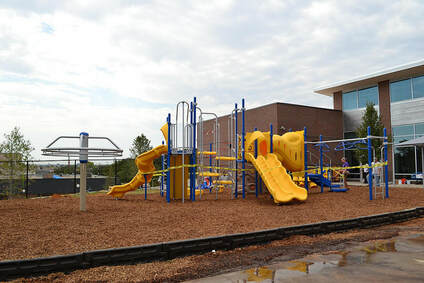
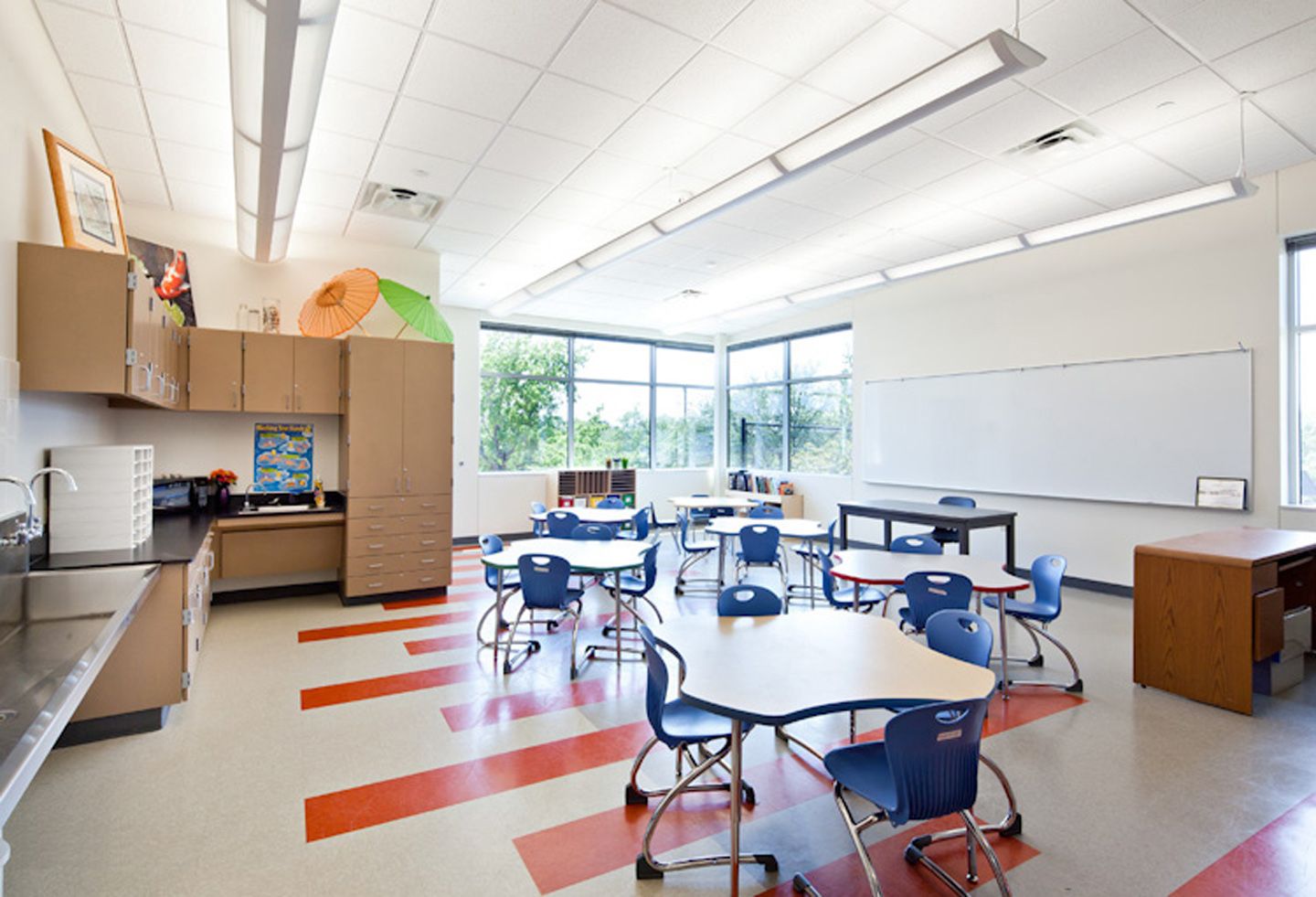
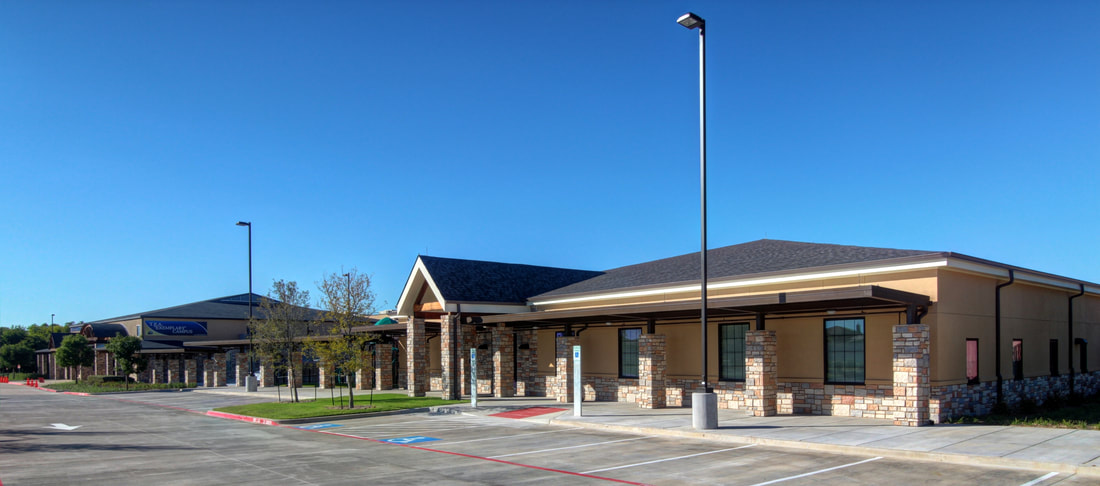
Life School of Dallas Elementary School - Cedar Hill
Location: Cedar Hill, TX
Facility Type: Charter Schools
Size: 15,000
15,000 SQ FT new school building where the owner had a very small window for construction for this project (three months), and cutting corners to expedite the project was no option.
Once awarded, the team worked seven days a week and strategically staggered the earthwork with the concrete foundation contractors so they could phase the building quickly. Quick follow-up with our wall system contractor and metal truss contractors allowed us to provide ‘Just In Time’ delivery of the material on site, which allowed for zero downtime between the factory fabrication time and actual installation dates.
*From the personal portfolio of Novel Builders Principal
Cotton Groves Amenity Center
Location: McKinney, TX
Facility Type: Amenity Center
Size: 10,000 SF
It’s a 36,000 SF two story amenity center for the Habitat for Humanity of Collin County. Novel Builders was prime on this Design-Build venture with some great industry partners. It’s an Amenity Center geared around the new Cotton Groves housing community which is being entirely constructed out of shipping containers!
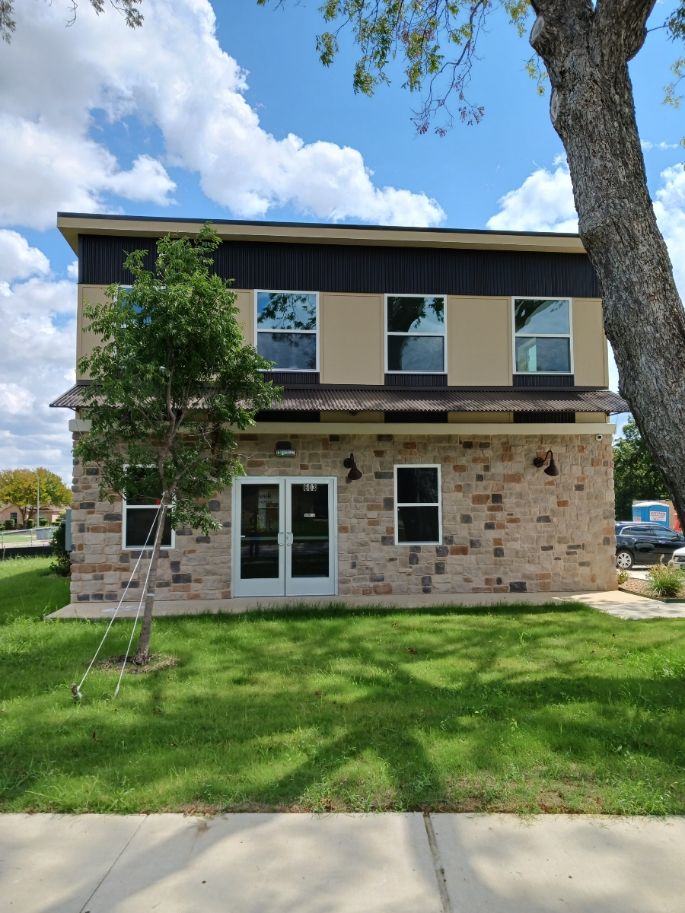
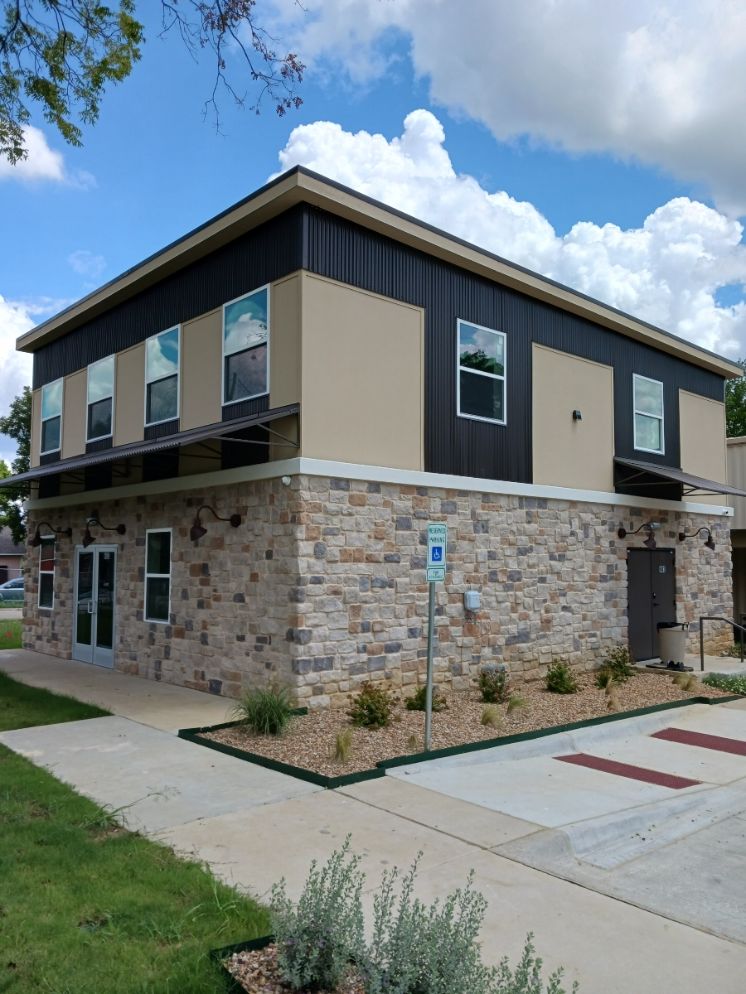
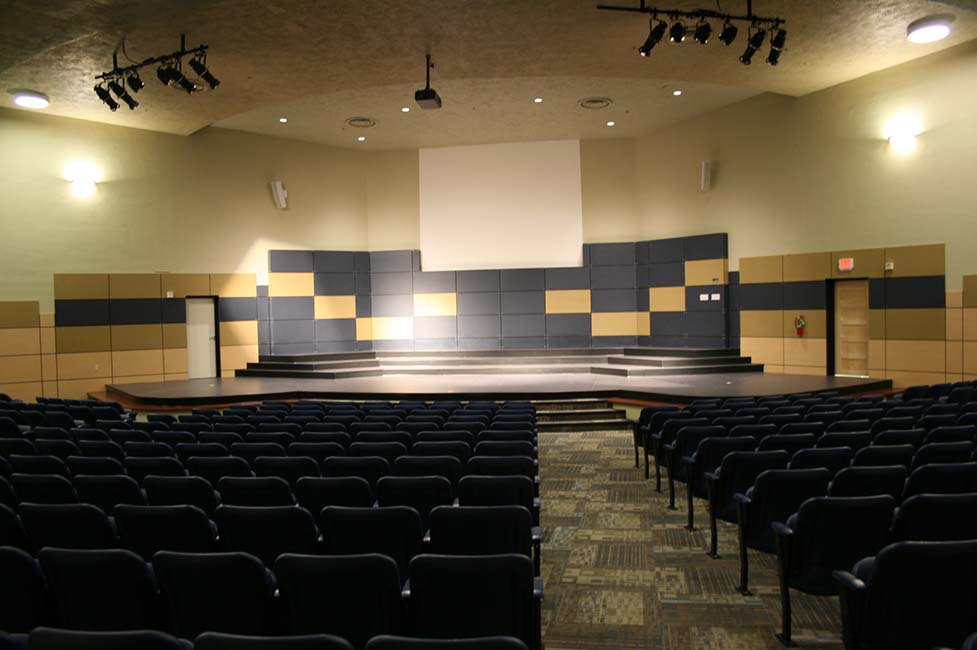
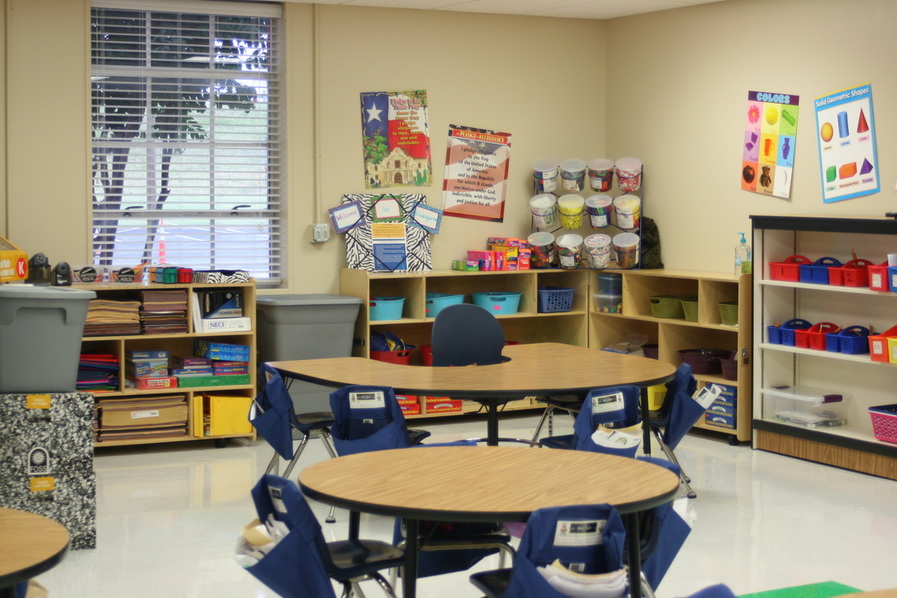
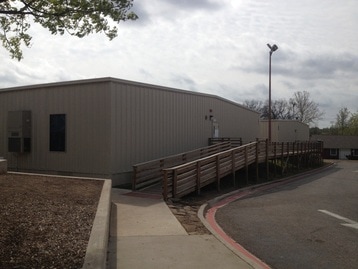
Life School of Dallas - Various Campuses
Location: Dallas, TX
Facility Type: Charter Schools
Size: Various SF
Work consisted of numerous campus renovations, including the kindergarten wing and renovation of the school’s large assembly hall and auditorium. Multiple exterior renovations have been done to playgrounds, building facades, and site infrastructure work.

